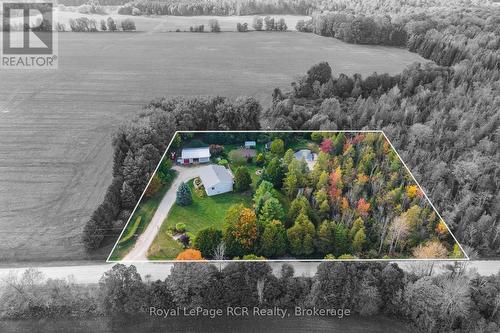








Phone: 905.775.5557
Fax:
905.775.9075
Mobile: 905.716.3177

17360
YONGE
STREET
NEWMARKET,
ON
L3Y7R6
| Neighbourhood: | West Grey |
| Lot Frontage: | 350.0 Feet |
| Lot Depth: | 250.0 Feet |
| Lot Size: | 350 x 250 FT |
| No. of Parking Spaces: | 12 |
| Floor Space (approx): | 1100 - 1500 Square Feet |
| Acreage: | Yes |
| Bedrooms: | 4 |
| Bathrooms (Total): | 2 |
| Equipment Type: | Propane Tank |
| Features: | Wooded area |
| Landscape Features: | Landscaped |
| Ownership Type: | Freehold |
| Parking Type: | Detached garage , Garage |
| Property Type: | Single Family |
| Rental Equipment Type: | Propane Tank |
| Sewer: | Septic System |
| Structure Type: | Deck |
| Surface Water: | [] |
| Appliances: | [] , Water purifier , Central Vacuum , Dryer , Stove , Washer , Window Coverings , Refrigerator |
| Architectural Style: | Raised bungalow |
| Basement Development: | Finished |
| Basement Type: | N/A |
| Building Type: | House |
| Construction Style - Attachment: | Detached |
| Cooling Type: | Central air conditioning , Air exchanger |
| Exterior Finish: | Vinyl siding |
| Foundation Type: | Block |
| Heating Fuel: | Propane |
| Heating Type: | Forced air |