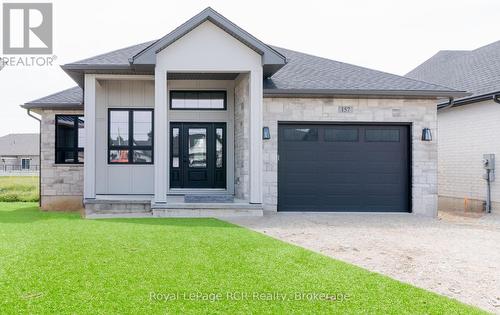








Phone: 905.775.5557
Fax:
905.775.9075
Mobile: 905.716.3177

17360
YONGE
STREET
NEWMARKET,
ON
L3Y7R6
| Neighbourhood: | Mount Forest |
| Lot Frontage: | 30.0 Feet |
| Lot Depth: | 113.0 Feet |
| Lot Size: | 30 x 113 FT |
| No. of Parking Spaces: | 4 |
| Floor Space (approx): | 1100 - 1500 Square Feet |
| Bedrooms: | 2 |
| Bathrooms (Total): | 2 |
| Amenities Nearby: | Hospital , Park , Schools |
| Equipment Type: | [] |
| Features: | Cul-de-sac , Irregular lot size , Backs on greenbelt , Level , Carpet Free , Sump Pump |
| Landscape Features: | Landscaped |
| Ownership Type: | Freehold |
| Parking Type: | Attached garage , Garage |
| Property Type: | Single Family |
| Rental Equipment Type: | [] |
| Sewer: | Sanitary sewer |
| Structure Type: | Patio(s) , Porch |
| View Type: | View |
| Amenities: | [] |
| Appliances: | Garage door opener remote , [] , Garage door opener |
| Architectural Style: | Bungalow |
| Basement Development: | Unfinished |
| Basement Type: | Full |
| Building Type: | House |
| Construction Style - Attachment: | Detached |
| Cooling Type: | Central air conditioning , Air exchanger |
| Exterior Finish: | Brick |
| Foundation Type: | Concrete |
| Heating Fuel: | Natural gas |
| Heating Type: | Forced air |