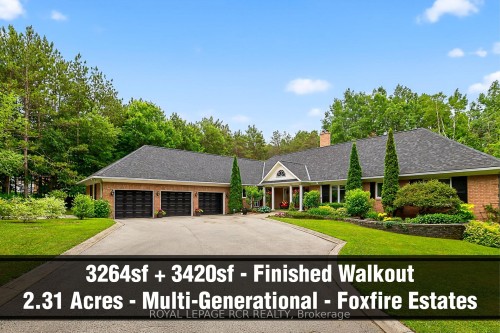








Phone: 905.775.5557
Fax:
905.775.9075
Mobile: 905.716.3177

17360
YONGE
STREET
NEWMARKET,
ON
L3Y7R6
| Neighbourhood: | |
| Annual Tax Amount: | $13,787.65 |
| Lot Frontage: | 216.17 Feet |
| Lot Depth: | 378.43 Feet |
| No. of Parking Spaces: | 15 |
| Floor Space (approx): | 3000-3500 Square Feet |
| Bedrooms: | 3+3 |
| Bathrooms (Total): | 6 |
| Architectural Style: | Bungalow |
| Basement: | Finished with Walk-Out , Apartment |
| Construction Materials: | Brick |
| Cooling: | Central Air |
| Exterior Features: | Deck , Landscaped |
| Fireplace Features: | Wood , Natural Gas , Electric |
| Foundation Details: | Poured Concrete |
| Garage Type: | Attached |
| Heat Source: | Gas |
| Heat Type: | Forced Air |
| Interior Features: | Primary Bedroom - Main Floor , In-Law Suite , Water Heater |
| Lot Shape: | Irregular |
| Lot Size Range Acres: | 2-4.99 |
| Other Structures: | Drive Shed |
| Pool Features: | None |
| Property Features: | Wooded/Treed , Rolling |
| Roof: | Asphalt Shingle |
| Sewer: | Septic |
| Topography: | Wooded/Treed , Rolling |
| Water: | Well |
| Water Source: | Drilled Well |