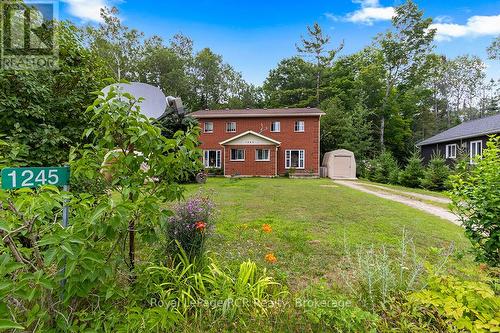








Phone: 905.775.5557
Fax:
905.775.9075
Mobile: 905.716.3177

17360
YONGE
STREET
NEWMARKET,
ON
L3Y7R6
| Neighbourhood: | South Bruce Peninsula |
| Lot Frontage: | 64.0 Feet |
| Lot Depth: | 165.0 Feet |
| Lot Size: | 64 x 165 FT |
| No. of Parking Spaces: | 6 |
| Floor Space (approx): | 2000 - 2500 Square Feet |
| Water Body Type: | Lake Huron |
| Water Body Name: | Lake Huron |
| Bedrooms: | 4 |
| Bathrooms (Total): | 4 |
| Zoning: | R3 |
| Amenities Nearby: | [] , Golf Nearby , Marina , [] |
| Community Features: | Fishing |
| Features: | Irregular lot size , Flat site , Dry |
| Landscape Features: | Landscaped |
| Parking Type: | No Garage |
| Property Type: | Multi-family |
| Sewer: | Septic System |
| Soil Type: | [] |
| Structure Type: | Patio(s) , Shed |
| Surface Water: | [] |
| Utility Type: | [] - Connected |
| Utility Type: | [] - Available |
| Utility Type: | Hydro - Installed |
| Utility Type: | Cable - Available |
| Utility Type: | Wireless - Available |
| Amenities: | [] , Separate Heating Controls |
| Appliances: | Water Treatment , [] , Dishwasher , Dryer , Two stoves , [] , [] |
| Basement Type: | Crawl space |
| Building Type: | Duplex |
| Cooling Type: | None |
| Exterior Finish: | [] |
| Fire Protection: | Smoke Detectors |
| Foundation Type: | Concrete |
| Heating Fuel: | Natural gas |
| Heating Type: | Forced air |