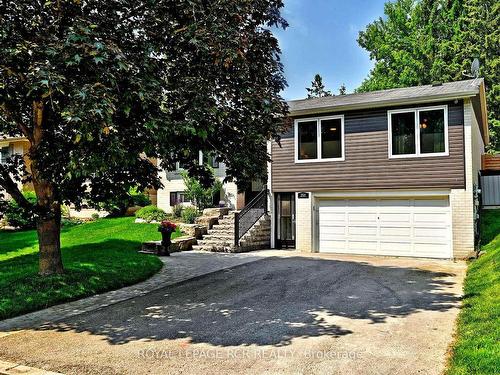








Phone: 905.775.5557
Fax:
905.775.9075
Mobile: 905.716.3177

17360
YONGE
STREET
NEWMARKET,
ON
L3Y7R6
| Neighbourhood: | |
| Annual Tax Amount: | $4,841.00 |
| Lot Frontage: | 50 Feet |
| Lot Depth: | 110 Feet |
| No. of Parking Spaces: | 6 |
| Floor Space (approx): | 1100-1500 Square Feet |
| Bedrooms: | 3 |
| Bathrooms (Total): | 2 |
| Architectural Style: | Bungalow-Raised |
| Basement: | Finished |
| Construction Materials: | Aluminum Siding |
| Cooling: | Central Air |
| Exterior Features: | Hot Tub , Landscaped , Lighting , Landscape Lighting , Privacy |
| Fireplace Features: | Natural Gas , Rec Room |
| Foundation Details: | Concrete |
| Garage Type: | Built-In |
| Heat Source: | Gas |
| Heat Type: | Forced Air |
| Interior Features: | Auto Garage Door Remote , Carpet Free , Primary Bedroom - Main Floor , Storage |
| Other Structures: | Garden Shed , [] , [] , [] |
| Parking Features: | Private Double |
| Pool Features: | Inground , [] , [] |
| Property Features: | Fenced Yard , Public Transit , School |
| Roof: | Asphalt Shingle |
| Security Features: | Alarm System |
| Sewer: | Sewer |
| Water: | Municipal |