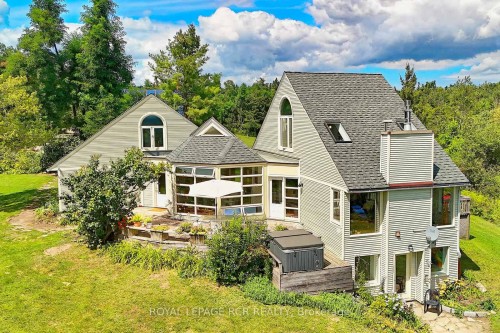








Phone: 905.775.5557
Fax:
905.775.9075
Mobile: 905.716.3177

17360
YONGE
STREET
NEWMARKET,
ON
L3Y7R6
| Neighbourhood: | |
| Annual Tax Amount: | $5,558.00 |
| Lot Frontage: | 771 Feet |
| Lot Depth: | 400 Feet |
| No. of Parking Spaces: | 12 |
| Floor Space (approx): | 2000-2500 Square Feet |
| Bedrooms: | 3+1 |
| Bathrooms (Total): | 3 |
| Architectural Style: | 1 1/2 Storey |
| Basement: | Separate Entrance , Finished |
| Construction Materials: | Vinyl Siding |
| Cooling: | Other |
| Exterior Features: | Hot Tub |
| Foundation Details: | Concrete |
| Garage Type: | Detached |
| Heat Source: | Electric |
| Heat Type: | Heat Pump |
| Interior Features: | In-Law Capability |
| Lot Shape: | Irregular |
| Pool Features: | None |
| Roof: | Asphalt Shingle |
| Sewer: | Septic |
| View: | Trees/Woods , Valley , Forest |
| Water: | Well |