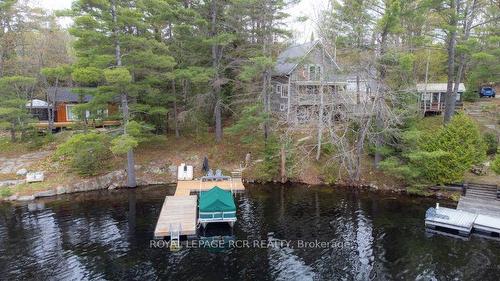








Phone: 905.775.5557
Fax:
905.775.9075
Mobile: 905.716.3177

17360
YONGE
STREET
NEWMARKET,
ON
L3Y7R6
| Neighbourhood: | |
| Annual Tax Amount: | $3,594.00 |
| Lot Frontage: | 107 Feet |
| Lot Depth: | 279.26 Feet |
| No. of Parking Spaces: | 6 |
| Floor Space (approx): | 1100-1500 Square Feet |
| Bedrooms: | 3+1 |
| Bathrooms (Total): | 2 |
| Access To Property: | Year Round Private Road |
| Approximate Age: | 16-30 |
| Architectural Style: | 2-Storey |
| Basement: | Finished with Walk-Out , Full |
| Construction Materials: | Stone , Vinyl Siding |
| Cooling: | None |
| Exterior Features: | Year Round Living , Fishing , Hot Tub , Deck |
| Fireplace Features: | Electric , Wood |
| Foundation Details: | Concrete Block |
| Garage Type: | Detached |
| Heat Source: | Electric |
| Heat Type: | Other |
| Interior Features: | Storage , Water Heater Owned |
| Lot Shape: | Rectangular |
| Other Structures: | Garden Shed , [] |
| Parking Features: | Private |
| Pool Features: | None |
| Property Features: | Sloping , Waterfront , Wooded/Treed |
| Roof: | Metal |
| Sewer: | Septic |
| Topography: | Sloping |
| View: | Water |
| Water: | Other |
| Waterfront: | Direct |
| Waterfront Features: | Dock |
| Water Source: | Lake/River |