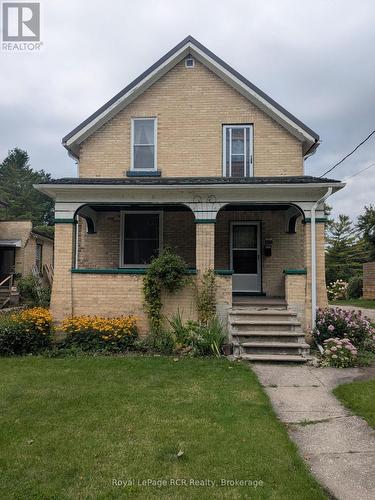








Phone: 905.775.5557
Fax:
905.775.9075
Mobile: 905.716.3177

17360
YONGE
STREET
NEWMARKET,
ON
L3Y7R6
| Neighbourhood: | Hanover |
| Lot Frontage: | 45.5 Feet |
| Lot Depth: | 181.5 Feet |
| Lot Size: | 45.5 x 181.5 FT |
| No. of Parking Spaces: | 3 |
| Floor Space (approx): | 1100 - 1500 Square Feet |
| Bedrooms: | 3 |
| Bathrooms (Total): | 1 |
| Zoning: | R1A |
| Amenities Nearby: | Hospital , Schools |
| Equipment Type: | Water Heater |
| Features: | Level , Carpet Free |
| Ownership Type: | Freehold |
| Parking Type: | Detached garage , Garage |
| Property Type: | Single Family |
| Rental Equipment Type: | Water Heater |
| Sewer: | Sanitary sewer |
| Structure Type: | Porch |
| Utility Type: | Cable - Installed |
| Utility Type: | Sewer - Installed |
| Utility Type: | Hydro - Installed |
| Basement Development: | Unfinished |
| Basement Type: | N/A |
| Building Type: | House |
| Construction Style - Attachment: | Detached |
| Cooling Type: | Central air conditioning |
| Exterior Finish: | Brick |
| Foundation Type: | Concrete |
| Heating Fuel: | Natural gas |
| Heating Type: | Forced air |