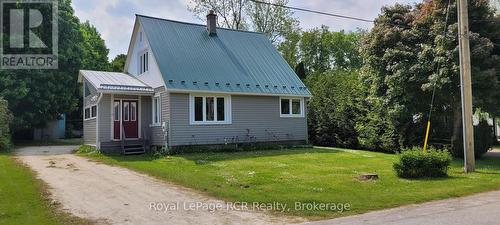








Phone: 905.775.5557
Fax:
905.775.9075
Mobile: 905.716.3177

17360
YONGE
STREET
NEWMARKET,
ON
L3Y7R6
| Neighbourhood: | Grey Highlands |
| Lot Frontage: | 66.0 Feet |
| Lot Depth: | 140.0 Feet |
| Lot Size: | 66 x 140 FT |
| No. of Parking Spaces: | 8 |
| Floor Space (approx): | 700 - 1100 Square Feet |
| Bedrooms: | 3 |
| Bathrooms (Total): | 2 |
| Amenities Nearby: | Golf Nearby , Hospital , Park , Schools |
| Features: | Level lot , Carpet Free |
| Ownership Type: | Freehold |
| Parking Type: | Attached garage , Garage |
| Property Type: | Single Family |
| Sewer: | Sanitary sewer |
| Structure Type: | Shed |
| Utility Type: | Cable - Available |
| Utility Type: | Sewer - Installed |
| Utility Type: | Hydro - Installed |
| Appliances: | Garage door opener remote , [] , Dryer , [] , Stove , Washer , Refrigerator |
| Basement Development: | Unfinished |
| Basement Type: | Full |
| Building Type: | House |
| Construction Style - Attachment: | Detached |
| Exterior Finish: | Vinyl siding |
| Foundation Type: | Block |
| Heating Fuel: | Natural gas |
| Heating Type: | Radiant heat |