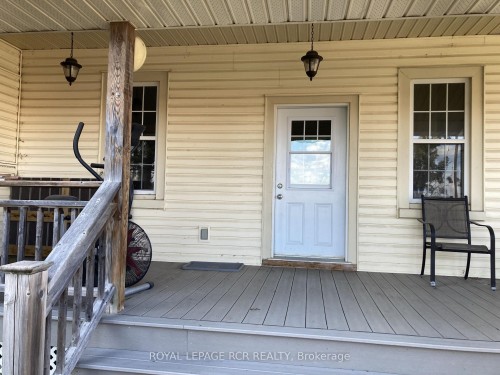








Phone: 905.775.5557
Fax:
905.775.9075
Mobile: 905.716.3177

17360
YONGE
STREET
NEWMARKET,
ON
L3Y7R6
| Neighbourhood: | |
| No. of Parking Spaces: | 2 |
| Floor Space (approx): | 1500-2000 Square Feet |
| Bedrooms: | 2 |
| Bathrooms (Total): | 2 |
| Access To Property: | Public Road |
| Architectural Style: | 2-Storey |
| Basement: | Other |
| Construction Materials: | Brick , Vinyl Siding |
| Cooling: | Window Unit(s) |
| Fireplace Features: | Electric |
| Foundation Details: | Unknown |
| Garage Type: | None |
| Heat Source: | Oil |
| Heat Type: | Forced Air |
| Interior Features: | Carpet Free |
| Laundry Features: | In Bathroom |
| Lot Size Range Acres: | [] |
| Parking Features: | Available |
| Pool Features: | None |
| Property Features: | Clear View |
| Rent Includes: | Exterior Maintenance , Heat , Hydro , Parking , Snow Removal , Water |
| Roof: | Shingles |
| Sewer: | Septic |
| View: | Clear |
| Water: | Other |
| Waterfront: | None |