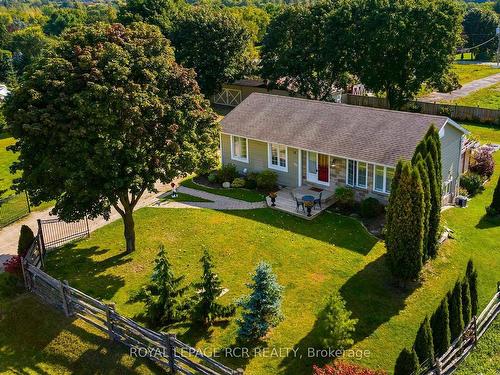








Phone: 905.775.5557
Fax:
905.775.9075
Mobile: 905.716.3177

17360
YONGE
STREET
NEWMARKET,
ON
L3Y7R6
| Neighbourhood: | |
| Annual Tax Amount: | $4,429.38 |
| Lot Frontage: | 154 Feet |
| Lot Depth: | 180 Feet |
| No. of Parking Spaces: | 10 |
| Floor Space (approx): | 1100-1500 Square Feet |
| Bedrooms: | 3+1 |
| Bathrooms (Total): | 2 |
| Approximate Age: | 16-30 |
| Architectural Style: | Bungalow |
| Basement: | Finished with Walk-Out |
| Construction Materials: | Stone , [] |
| Cooling: | Central Air |
| Exterior Features: | Landscaped , Patio |
| Fireplace Features: | Electric |
| Foundation Details: | Poured Concrete |
| Garage Type: | Detached |
| Heat Source: | Gas |
| Heat Type: | Forced Air |
| Interior Features: | Storage , Primary Bedroom - Main Floor |
| Lot Shape: | Irregular |
| Lot Size Range Acres: | .50-1.99 |
| Other Structures: | Drive Shed , Workshop |
| Pool Features: | None |
| Roof: | Asphalt Shingle |
| Sewer: | Septic |
| Topography: | Sloping , Wooded/Treed |
| Water: | Municipal |