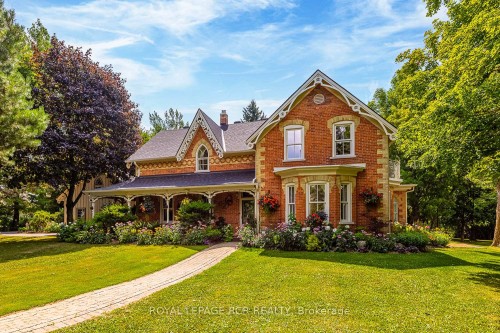








Phone: 905.775.5557
Fax:
905.775.9075
Mobile: 905.716.3177

17360
YONGE
STREET
NEWMARKET,
ON
L3Y7R6
| Neighbourhood: | |
| Annual Tax Amount: | $14,381.00 |
| Lot Frontage: | 884.24 Feet |
| Lot Depth: | 475.4 Feet |
| No. of Parking Spaces: | 13 |
| Floor Space (approx): | 5000 + Square Feet |
| Bedrooms: | 5 |
| Bathrooms (Total): | 5 |
| Architectural Style: | 2-Storey |
| Basement: | Separate Entrance , Partially Finished |
| Construction Materials: | Brick |
| Cooling: | Central Air |
| Exterior Features: | Fishing , Landscaped , Privacy , Private Pond |
| Foundation Details: | Stone , Poured Concrete |
| Garage Type: | Detached |
| Heat Source: | Ground Source |
| Heat Type: | Forced Air |
| Interior Features: | Auto Garage Door Remote , Carpet Free , Guest Accommodations , Sump Pump , Water Heater Owned , Water Purifier , Water Softener |
| Lot Size Range Acres: | 5-9.99 |
| Other Structures: | [] , [] , [] , Workshop , Aux Residences |
| Parking Features: | Circular Drive |
| Pool Features: | None |
| Property Features: | Electric Car Charger , Lake/Pond , River/Stream , School Bus Route , Wooded/Treed |
| Roof: | Asphalt Shingle |
| Sewer: | Septic |
| View: | Garden , Hills , Pond , River |
| Water: | Well |
| Waterfront: | Direct |
| Waterfront Features: | River Front |