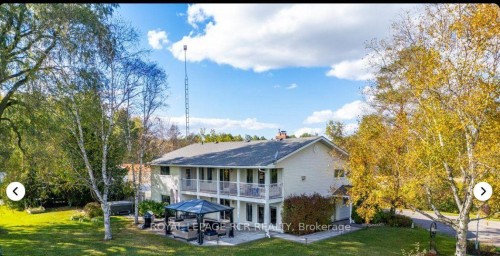








Phone: 905.775.5557
Fax:
905.775.9075
Mobile: 905.716.3177

17360
YONGE
STREET
NEWMARKET,
ON
L3Y7R6
| Neighbourhood: | |
| Annual Tax Amount: | $7,366.65 |
| Lot Frontage: | 200 Feet |
| Lot Depth: | 439 Feet |
| No. of Parking Spaces: | 20 |
| Floor Space (approx): | 3500-5000 Square Feet |
| Bedrooms: | 5 |
| Bathrooms (Total): | 4 |
| Architectural Style: | 2-Storey |
| Basement: | None |
| Construction Materials: | Vinyl Siding |
| Cooling: | Central Air |
| Foundation Details: | Not Applicable |
| Garage Type: | Detached |
| Heat Source: | Propane |
| Heat Type: | Forced Air |
| Interior Features: | None |
| Lot Size Range Acres: | 2-4.99 |
| Other Structures: | Greenhouse , Workshop |
| Parking Features: | Private |
| Pool Features: | None |
| Property Features: | Fenced Yard , Golf , Hospital , Marina , School Bus Route |
| Roof: | Asphalt Shingle |
| Sewer: | Septic |
| Water: | Well |
| Waterfront: | None |