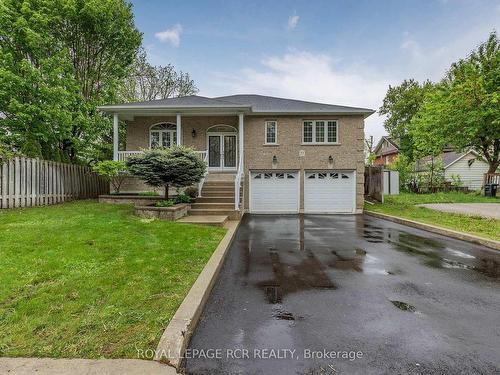








Phone: 905.775.5557
Fax:
905.775.9075
Mobile: 905.716.3177

17360
YONGE
STREET
NEWMARKET,
ON
L3Y7R6
| Neighbourhood: | |
| Annual Tax Amount: | $5,056.00 |
| Lot Frontage: | 49.24 Feet |
| Lot Depth: | 100.61 Feet |
| No. of Parking Spaces: | 6 |
| Floor Space (approx): | 1500-2000 Square Feet |
| Bedrooms: | 2 |
| Bathrooms (Total): | 2 |
| Approximate Age: | 16-30 |
| Architectural Style: | Bungalow-Raised |
| Basement: | Partially Finished , Separate Entrance |
| Construction Materials: | Brick |
| Cooling: | Central Air |
| Foundation Details: | Poured Concrete |
| Garage Type: | Built-In |
| Heat Source: | Gas |
| Heat Type: | Forced Air |
| Interior Features: | Central Vacuum , Carpet Free , In-Law Capability , Primary Bedroom - Main Floor |
| Parking Features: | Private Double |
| Pool Features: | None |
| Roof: | Asphalt Shingle |
| Sewer: | Sewer |
| Water: | Municipal |