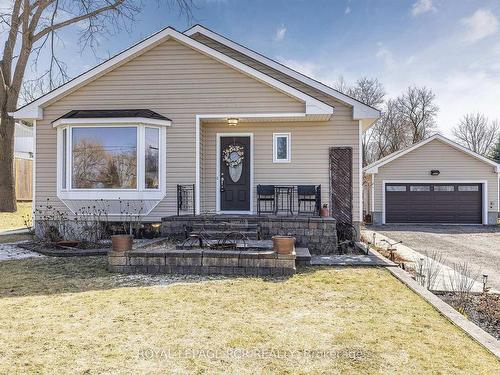








Phone: 905.775.5557
Fax:
905.775.9075
Mobile: 905.716.3177

17360
YONGE
STREET
NEWMARKET,
ON
L3Y7R6
| Neighbourhood: | |
| Annual Tax Amount: | $4,349.00 |
| Lot Frontage: | 76.55 Feet |
| Lot Depth: | 209.15 Feet |
| No. of Parking Spaces: | 8 |
| Floor Space (approx): | 1100-1500 Square Feet |
| Bedrooms: | 2+1 |
| Bathrooms (Total): | 3 |
| Approximate Age: | 51-99 |
| Architectural Style: | Bungalow |
| Basement: | Finished |
| Construction Materials: | Vinyl Siding |
| Cooling: | Central Air |
| Exterior Features: | Porch , Deck , Landscaped |
| Fireplace Features: | Natural Gas |
| Foundation Details: | Concrete Block |
| Garage Type: | Detached |
| Heat Source: | Gas |
| Heat Type: | Forced Air |
| Interior Features: | Water Purifier , Water Softener |
| Lot Shape: | Rectangular |
| Other Structures: | Garden Shed |
| Pool Features: | Above Ground |
| Property Features: | Place Of Worship , Park , Rec./Commun.Centre , Golf , School , Public Transit |
| Roof: | Asphalt Shingle |
| Sewer: | Septic |
| Water: | Well |
| Waterfront: | None |
| Water Source: | Dug Well |