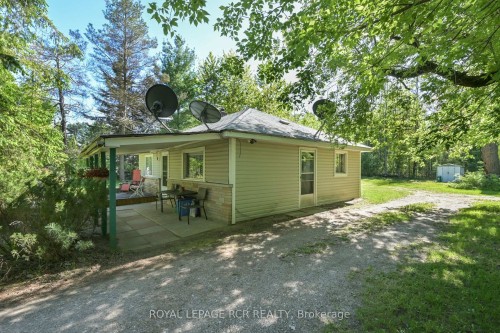








Phone: 905.775.5557
Fax:
905.775.9075
Mobile: 905.716.3177

17360
YONGE
STREET
NEWMARKET,
ON
L3Y7R6
| Neighbourhood: | |
| Annual Tax Amount: | $2,173.78 |
| Lot Frontage: | 112.27 Feet |
| Lot Depth: | 165.54 Feet |
| No. of Parking Spaces: | 4 |
| Floor Space (approx): | 700-1100 Square Feet |
| Bedrooms: | 2 |
| Bathrooms (Total): | 1 |
| Architectural Style: | Bungalow |
| Basement: | None |
| Construction Materials: | Vinyl Siding |
| Cooling: | None |
| Exterior Features: | Deck , Patio , Privacy |
| Foundation Details: | Slab |
| Garage Type: | None |
| Heat Source: | Electric |
| Heat Type: | Baseboard |
| Interior Features: | Primary Bedroom - Main Floor , Water Heater Owned |
| Lot Size Range Acres: | < .50 |
| Other Structures: | Garden Shed |
| Parking Features: | Private |
| Pool Features: | None |
| Property Features: | Golf , Hospital , Place Of Worship , School , Wooded/Treed |
| Roof: | Shingles |
| Sewer: | Septic |
| Topography: | Wooded/Treed |
| Water: | Well |
| Waterfront: | None |