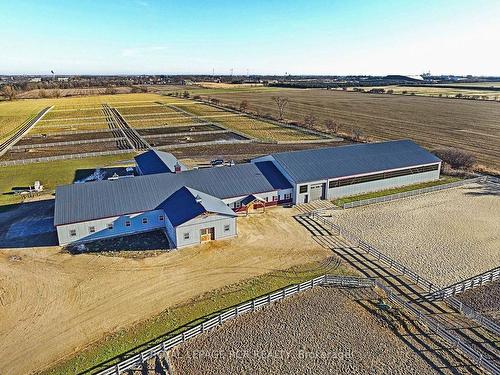








Phone: 905.775.5557
Fax:
905.775.9075
Mobile: 905.716.3177

140
HOLLAND ST. W. BOX 1553
BRADFORD,
ON
L3Z2B8
| Neighbourhood: | Rural Wellington North |
| Annual Tax Amount: | $6,277.41 |
| Lot Frontage: | 701.02 Feet |
| Lot Depth: | 3013.4 Feet |
| No. of Parking Spaces: | 50 |
| Bedrooms: | 2 |
| Bathrooms (Total): | 2 |
| Acreage: | 50-99.99 |
| Fronting On (NSEW): | No |
| Family Room: | No |
| Drive: | Private |
| Utilities-Hydro: | Yes |
| Farm/Agriculture: | Horse |
| Occupancy: | Owner |
| Other Structures: | Barn , Indoor Arena |
| Pool: | None |
| Sewers: | Septic |
| Style: | 1 1/2 Storey |
| Utilities-Telephone: | Available |
| Water: | Well |
| Water Supply Types: | Drilled Well |
| Approx Age: | 0-5 |
| Basement: | Full , Unfinished |
| Exterior: | Board/Batten |
| Fireplace/Stove: | No |
| Heat Source: | Propane |
| Garage Type: | None |
| Heat Type: | Forced Air |